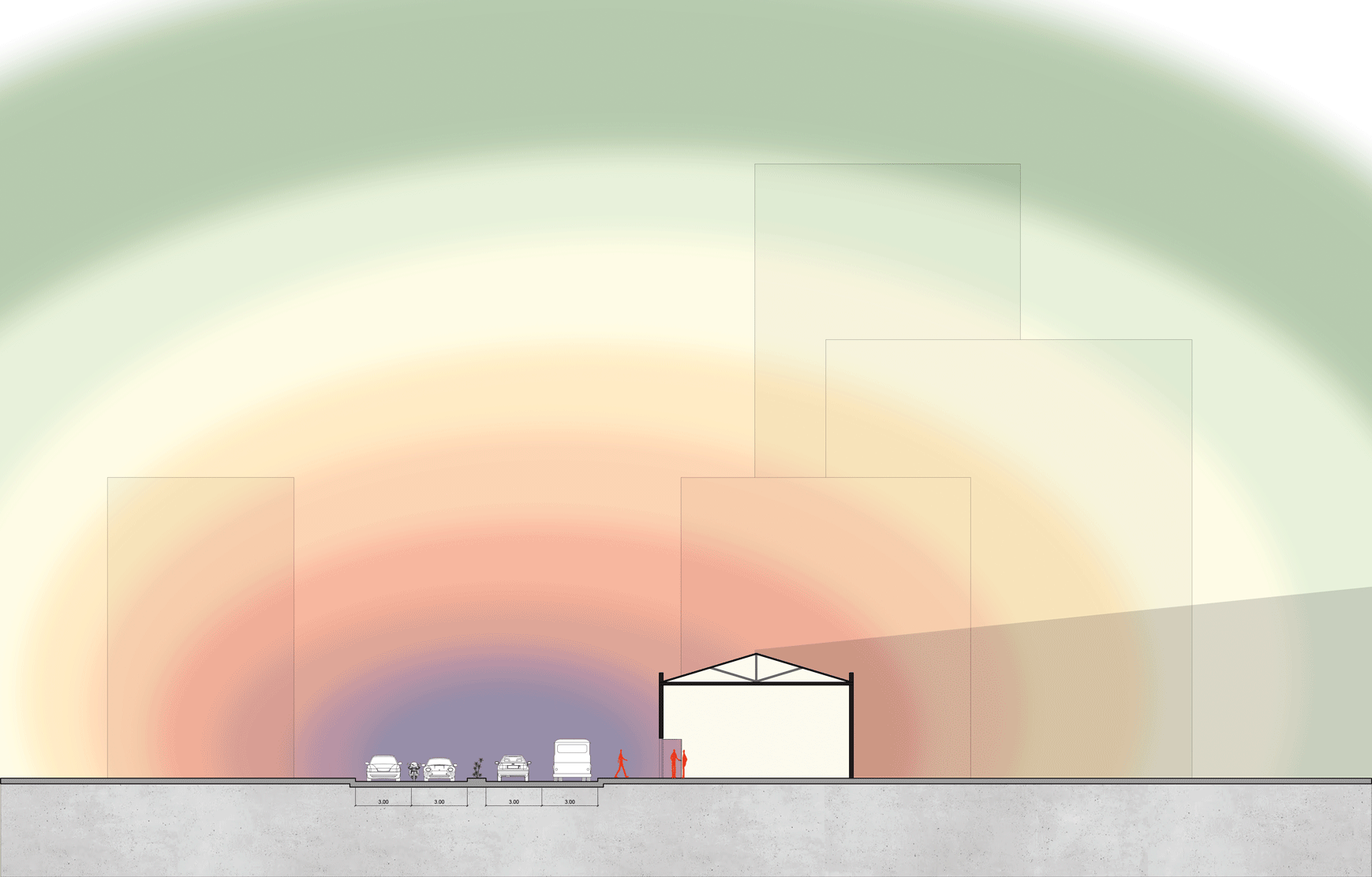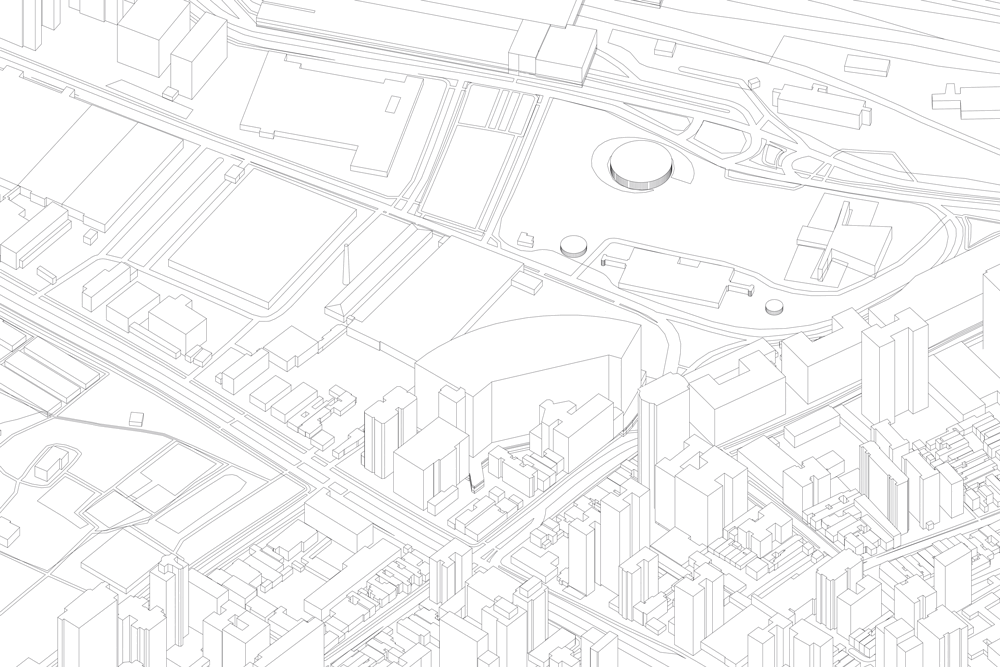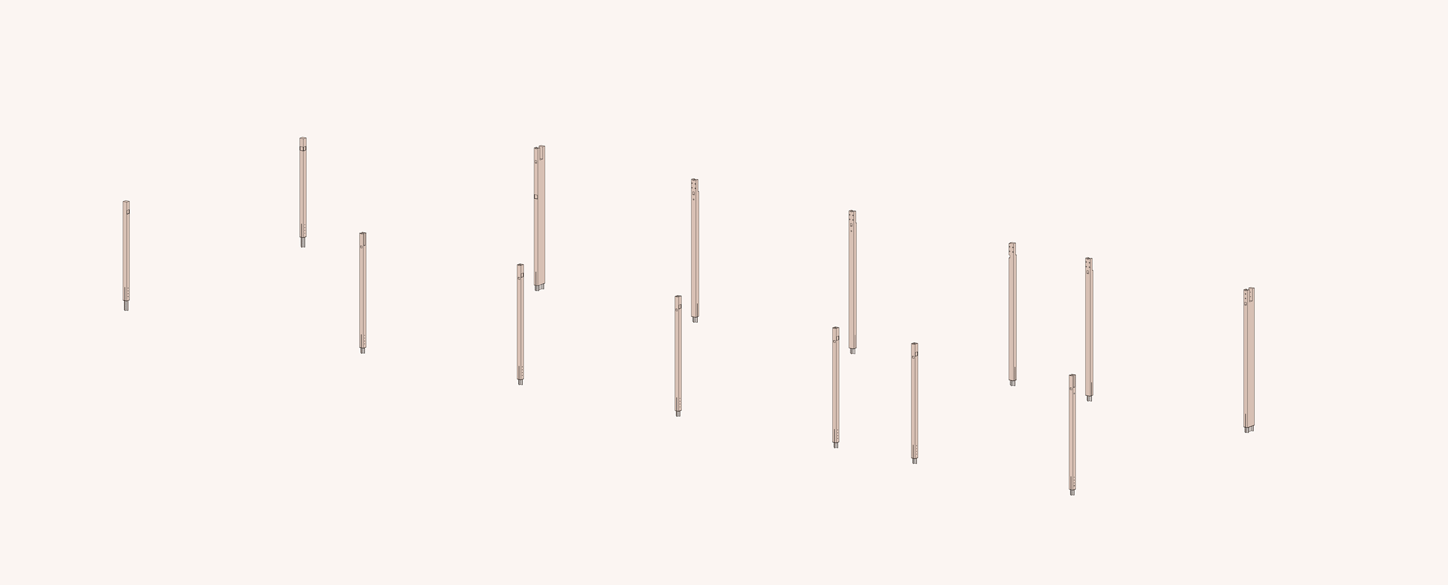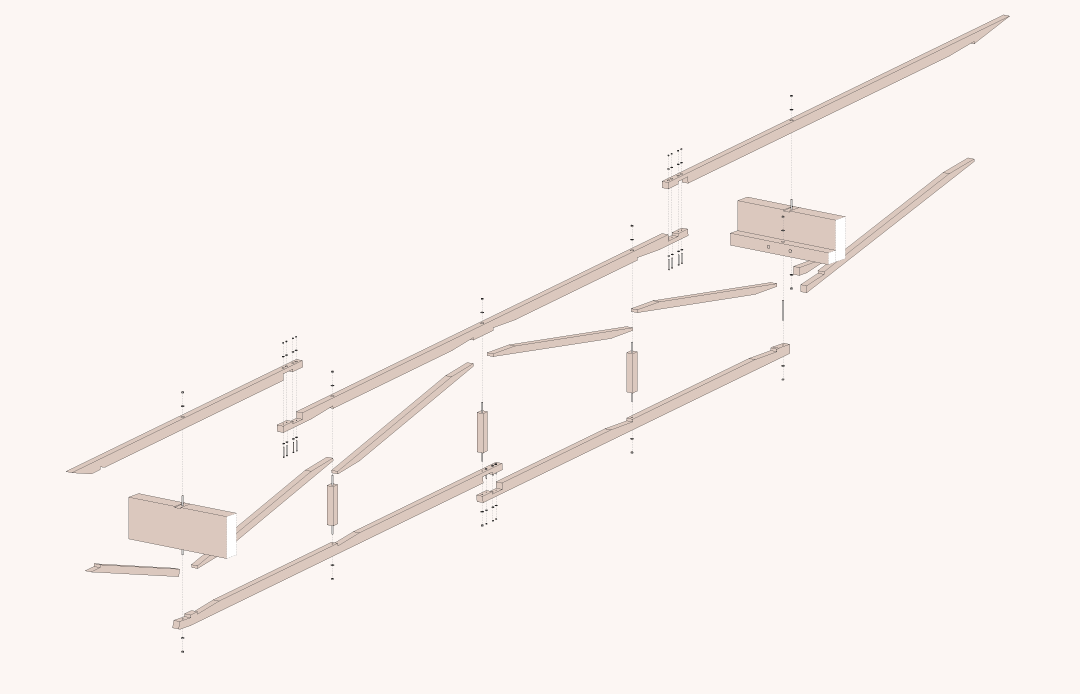City and Sound: Acoustic qualifications of public spaces and the importance of listening in the design process
During the preparation of this Final Degree Project, at UPM, I developed and improved my knowledge of software such as QGIS, Illustrator, Indesign, Photoshop, Rhinoceros (Grasshopper) and Revit.




Software used: QGIS and Photoshop.

Software used: QGIS, Illustrator and Photoshop.

Software used: AutoCAD, Photoshop.

Software used: Rhinoceros 7, Illustrator and Photoshop.




Softwares utilizados: Rhinoceros 7, Revit e Lumion.
ITA Construtora (2022)


Both the structure and project already existed. In this case, I only created the graphic pieces, showing the process of assembling the beam and structure of this residence.
Software used: CADWorks and Photoshop.




Software used: CADWork. The images above were designed by the company, but the fitting detailing, as well as the graphic products themselves are copyright,





